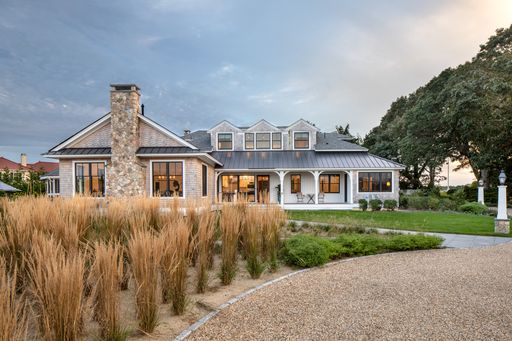One of our recent projects was profiled in the South Coast Almanac. Here we take a look at the nitty gritty details of how a stable can evolve into an ugly home, and eventually transform into a coastal retreat.
Humble Beginnings
Homes in New England tend to evolve over time and this one was no exception. This home started its life as a stable. Updates began in 1915 when a potting room and living spaces were added, most likely for the gardener and their family. Over the subsequent years, the home got a back porch, master suite, a screened in porch, a swimming pool, a second bathroom on the second floor and a great room.
By the time its new occupants purchased it, the home had come a long way from its stable days. In fact, one of the owners, Tom, described it in the most honest of descriptions: he said it was really ugly.
Exterior Damage
Renovations also did a number on the outside of the home. The original exterior siding was masonry stucco, to match the main house, and terracotta roof tiles. An additional layer of foam stucco was added during a previous renovation, concealing the original exterior trim and trapping water behind the foam stucco (EIFS), deteriorating the original wood framing at window corners and sills.
Transformation Begins
During our renovation, the windows were replaced for both aesthetics and energy efficiency. All of the exterior materials were removed to replace the rotted wood sills. In their place, we chose traditional cedar shingle siding to differentiate it from the original main house, to which it no longer belonged.
Keeping the shape, fixing the proportions
We kept the overall shape of the house—a 1.5 story rectangle with a hip roof and dormers–and added unifying architectural elements to give it a cohesive look. For example, tall, decorative eave brackets were added to the large roof overhang correcting the proportion horizontally and vertically, but most importantly giving the house exterior some character that it was missing. An extra layer of character was added by rebuilding the front entry porch to include a hip roof and enlarged stone stoop. This entry porch concept was replicated on the water side of the house.
Where’s the view?
From the stone stoop, and the front door, the view of Blankenship Cove was always obscured. From that front door, a narrow steep stairwell brought you to the second-floor, winding around an original chimney and creating an awkward ceiling condition in the kitchen. The front door also gave you a view of the dishwasher and the side of a large refrigerator. Welcome to my waterfront home.
The renovation hinged on creating a more grand front foyer, showcasing the view of the water, while rectifying the kitchen ceilings issues. The new stairwell is wider, longer and partially open to the kitchen and the second-floor landing, which is a new sitting space for family members to gather while still enjoying water views. The ceiling height in the kitchen is now consistent and the end wall is graced with a floor to ceiling chalkboard. New paneling in the front foyer acknowledges the historical past and brightens the foyer into a timeless space through which family, friends and guests traverse.
Room(s) with a View
The water facing side of the house did not provide for enough glass and was not tied together by a unifying element.
In our renovation we added a consistent roofline for the porch and a centralized dormer which gave the bedrooms and second floor sitting area full view of the water. We also added windows to the great room and full height glass doors to the kitchen to take full advantage of the scenery.
In any renovation project, it is helpful to look beyond the accumulation of additions and work to develop a current, cohesive aesthetic and function that suit your family’s way of life.









